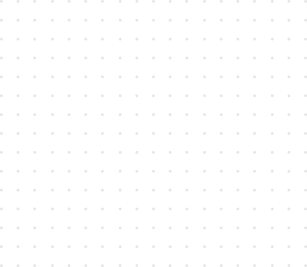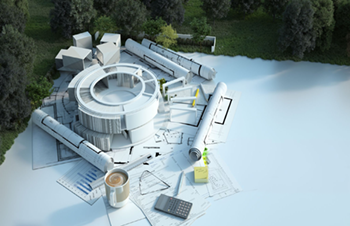Requesting A Call:
Elevating Your Architectural Vision: Introducing Our Outsourced Architectural Services
Loading
Elevating Your Architectural Vision: Introducing Our Outsourced Architectural Services


"We start our journey with a comprehensive consultation to fully grasp your project's goals, schedule, and requirements. We make sure that every information is recorded, including technical requirements and design preferences."
"After learning about your requirements, we provide a tailored proposal that details our strategy, expenses, and timetable. We formalize our collaboration with a written agreement as soon as you provide your approval.
"To realize your idea, our design team works together. We start with some concepts and work on them further based on your input to make sure the final product meets your needs."
"After the design is complete, we create the precise architectural drawings, specifications, and paperwork needed for building. Our painstaking attention to detail guarantees that everything is prepared for the following stage."
"We carry out thorough quality checks to guarantee accuracy and adherence to industry standards prior to delivering the finished product. We value your pleasure, thus we invite your participation in the review process."
"After approval, we provide a seamless transfer by providing the final papers in your chosen format. After delivery, we also provide continuing assistance for any queries or modifications that may be required."

Our goal is to produce cutting-edge, outstanding, and environmentally friendly modeling and construction designs that enhance the built environment and have a beneficial effect on the AEC sector as a whole. Our goal is to surpass our clients' expectations by providing outstanding value, reliable assistance, and affordable solutions. As environmental stewards and designers of the highest caliber, we approach each project with honesty, originality, and ingenuity.