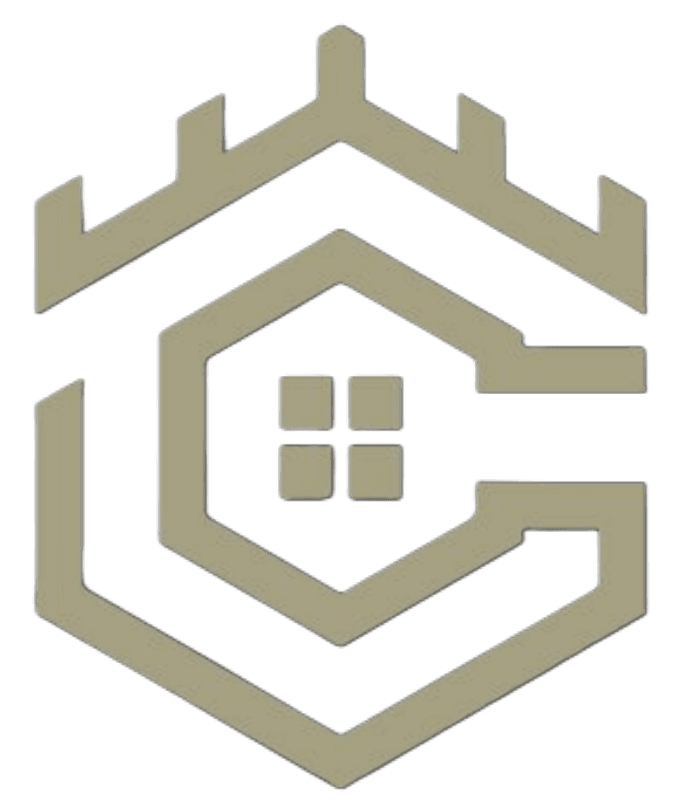Elevating Your Architectural Vision: Introducing Our Outsourced Architectural Services
Loading
Elevating Your Architectural Vision: Introducing Our Outsourced Architectural Services

- Fast Turnaround: Swift Solutions, On Your Timeline.
- Cost-Effective: Excellence Within Your Budget.
- AEC Standards Expertise: Built Right, Built to Code.
- Accuracy: Precision You Can Trust.
- Reliability: Always There, Always On Time.

We are your one-stop partner for all AEC (Architecture, Engineering & Construction) drafting and design requirements. Our skilled team specializes in BIM modeling, CAD drafting, construction documentation, schematic design, design development, and as-built drawings for projects of any size and complexity. Leveraging the latest in Revit, AutoCAD, and other industry-leading software, we ensure every drawing is highly accurate, fully code-compliant, and presentation-ready. Whether for permit approval, stakeholder presentations, or construction coordination, we deliver precision work that keeps projects on schedule, within budget, and ready for execution.
Read More
We empower kitchen cabinet, flooring, and countertop showrooms — as well as home remodelers — with fast, professional design solutions that sell. Our services include photorealistic 3D renderings, interactive 360° tours, and accurate floor plans and elevations, all designed to help you wow clients, speed up decision-making, and close more deals. Acting as your on-demand, extended design team, we remove production bottlenecks, allowing your staff to focus on customer service and sales. With our streamlined process, you can expect presentation-ready deliverables within just 1–2 days, giving you the agility you need in today’s competitive market.
Read More
We help interior designers, builders, and property developers turn concepts into stunning, client-winning visuals. Our capabilities include photorealistic 3D renderings, immersive virtual walkthroughs, and detailed presentation packets customized with your branding. Whether designing luxury residences, modern hospitality spaces, or commercial interiors, we bring concepts to life with precision, creativity, and cutting-edge visualization tools. The result: compelling presentations that instill client confidence, accelerate approvals, and elevate your professional image in every pitch or meeting.
Read More