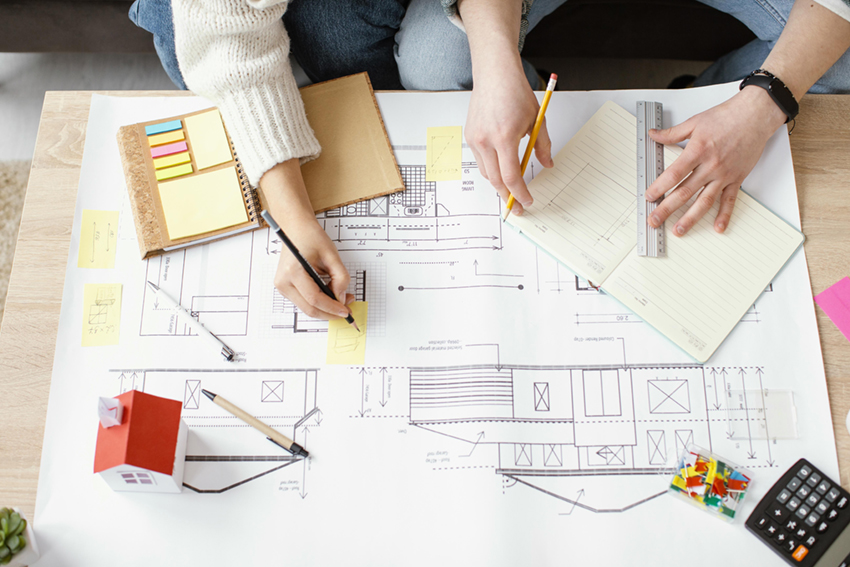Architectural Drafting, BIM & CAD Excellence
We are your one-stop partner for all AEC (Architecture, Engineering & Construction) drafting and design requirements. Our skilled team specializes in BIM modeling, CAD drafting, construction documentation, schematic design, design development, and as-built drawings for projects of any size and complexity. Leveraging the latest in Revit, AutoCAD, and other industry-leading software, we ensure every drawing is highly accurate, fully code-compliant, and presentation-ready. Whether for permit approval, stakeholder presentations, or construction coordination, we deliver precision work that keeps projects on schedule, within budget, and ready for execution.
